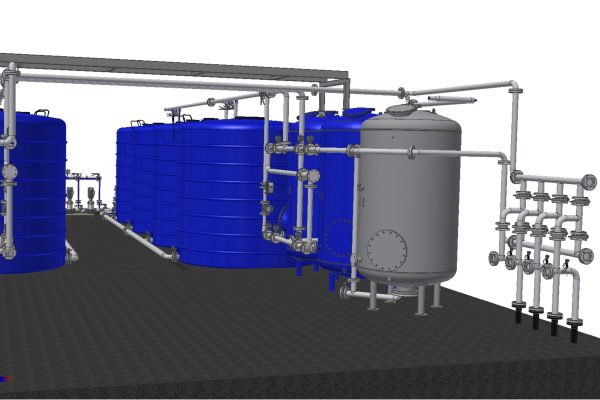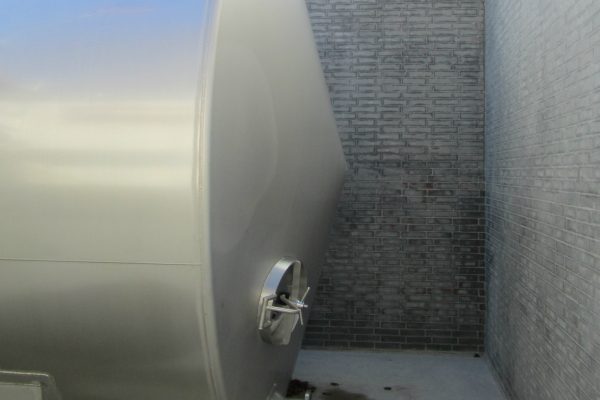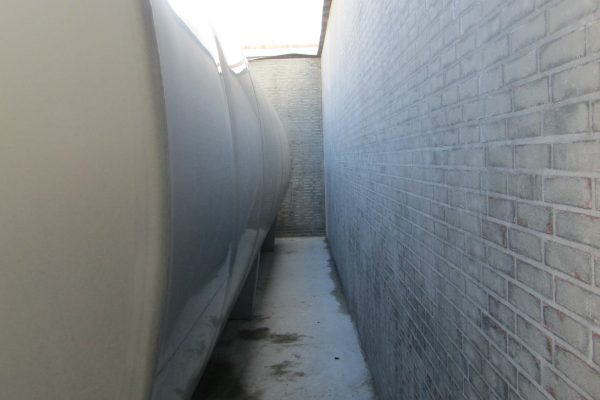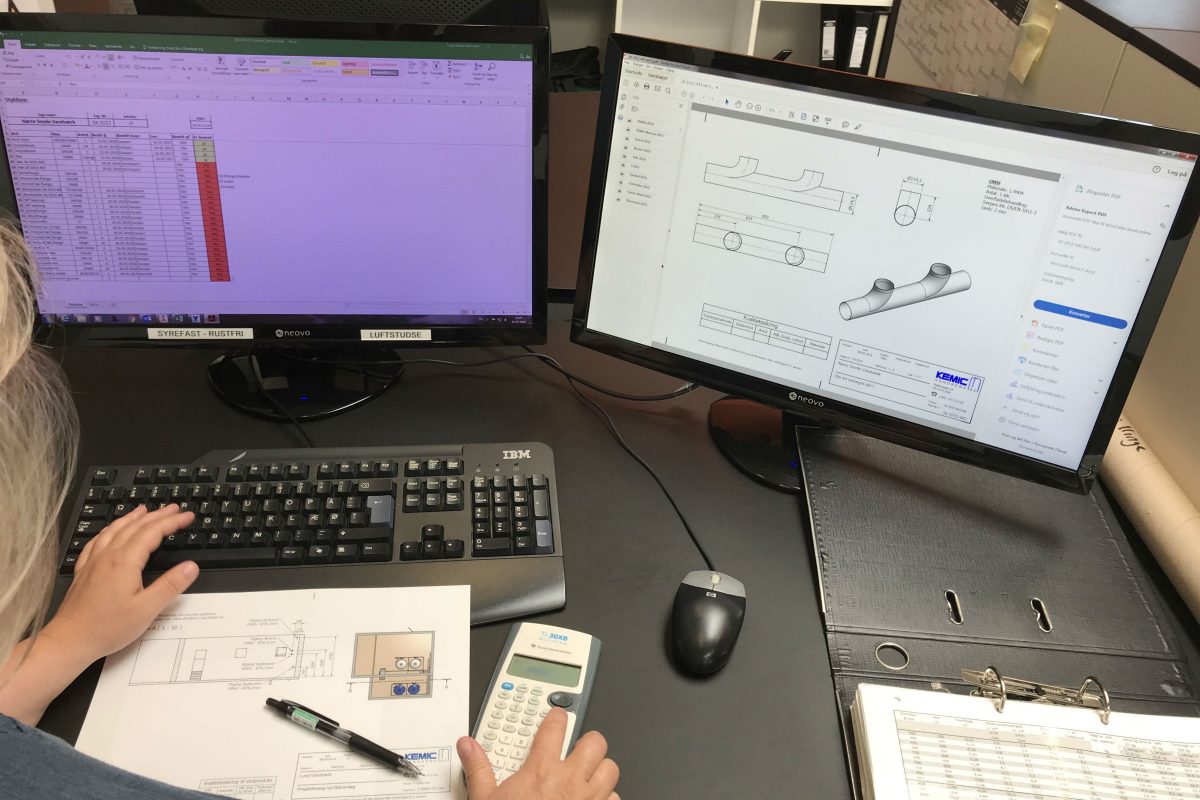Drawing and designing
Kemic Water Technology has no standard solutions because all waterworks are different. All Kemic Water Technology installations are therefore tailored to the needs of our clients. Drawings are always based on the client’s treatment plant and ensure that all required conditions are met, whether the solution is a new building, a renovating project or a processing plant for industry.
A visual experience
Kemic Water Technology uses Inventor 3D and 2D Auto CAD to create precise drawings, which are essential if the treatment plant is to suit the waterworks. Our architectural engineers will always visit and take the measurements necessary to ensure that the drawings suit. Our skilled designers are regularly updated so that they always remain abreast of the latest technology. This helps us give our clients a visual experience.
When we design a new waterworks, our skilled designers prepare for the client construction plans, 2D drawings, 3D drawings, lists of components and P&I diagrams. For some projects, we are able to provide a visualisation of the project.
Precise drawings are essential
The drawings are often the most time-consuming part of the project, but they also help create the perfect result. A precise drawing may be essential to ensure that the plant fits into place at the waterworks.
Each waterworks is unique and therefore the client is involved from the start to ensure that preferences and needs are met, and all details are included.
Do not hesitate to contact us if you would like more details or a non-binding quote.
Contact us
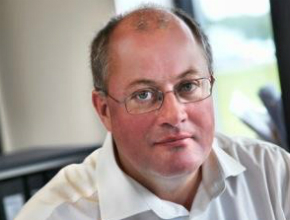 Niels B. Rasmussen
Niels B. Rasmussen
Mail: nbr@kemic.dk
Tel.: +45 7673 3759
Tel.: +45 6162 9566
 Ernst Øllgaard
Ernst Øllgaard
Mail: eno@kemic.dk
Tel.: +45 7673 3762
Tel.: +45 2042 5188



